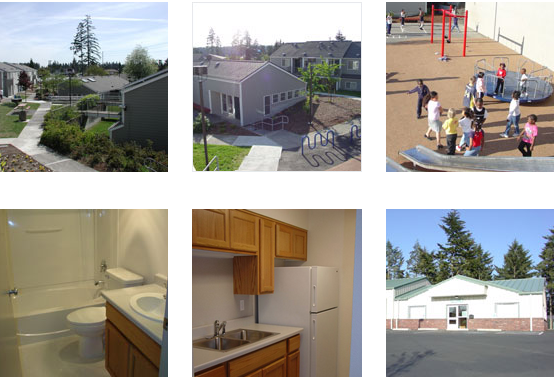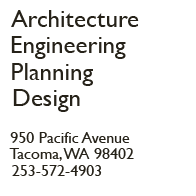|
Bergerson Terrace Apartments Interior & Exterior Renovation
Tacoma, Washington
ORB Architects, now part of INNOVA Architects, worked with the Tacoma Housing Authority to provide architectural and engineering design services for two separate projects at Bergerson Terrace, an affordable housing apartment complex in Tacoma. The exterior renovations project involved replacing all siding and windows in the buildings. It also included new landscaping, playground relocation, replacement of signage, lighting, a security camera system the design and construction of a pre-engineered maintenance building, complete with underground utilities, asphalt surfacing and paving.

The interior renovations project involved comprehensive interior renovations to 1 community building and 8 apartment buildings, consisting of 72 units. Renovations and improvements included ADA code compliance, bathroom and kitchen updates, updated electrical and life safety systems.
KEY PROJECT FEATURES: EXTERIOR
Site area of 5.5 acres
2 acre expansion area for new maintenance building ? 4,185 sq. ft.
Replacement of all fascia and siding
Replacement of all windows and glass doors in 8 apartment buildings
General site demolition and tree removal
Earthwork and retaining walls to terrace
Repaved concrete walks and slabs with ADA ramp accessibility
Landscaping and irrigation
Playground and group picnic area renovation
Site perimeter fencing and guardrails
Site and building signage
Exterior lighting
Security camera system
Pre-engineered maintenance building with foundation and floor slab, underground utilities for power, lighting, telephone and security systems
KEY PROJECT FEATURES: INTERIOR
Total floor area - 35,211 sq. ft.
Removal and replacement of all roofing, flashing, downspouts and barrier gutters
Installation of attic insulation and draft stops for improved ventilation
Complete encapsulation of asbestos
Vapor sealant for concrete floors
New flooring and wall base
New plumbing fixtures
Removal and replacement of all kitchen cabinets, countertops, sinks, range hoods, ducts
ADA compliance upgrades in units
Removal and replacement of all bathroom fixtures and accessories
Unit ventilation system and duct work
Removal and replacement of doors at entrances and all unit doors, frames, trim
Art fault breakers
Smoke detectors
Fan forced electric heaters with remote thermostats
New light fixtures
|



