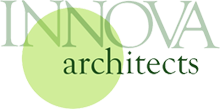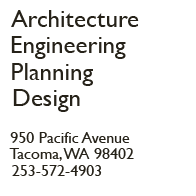
Campus Center Quadrant Corporation - West Campus
Federal Way, Washington
Master Planning and Design of a 6 story- 93,000 SF as well as a 2 story- 31,000 SF office complex. Space-frame and a fountain plaza defined the centralized entry courtyard. Building structure is made up of steel and glass with specialty articulated panel. Primary tenant is the Weyerhaeuser Corporate Engineering.
|



