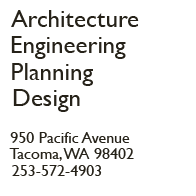|
McChord Field Fire Station
Joint Base Lewis-McChord, Washington
ORB Architects is performing design services for the McChord Field Fire Station in the historic district at Joint Base Lewis-McChord, Washington. Scope of work for the existing 24,844 SF building structure will address program functions, seismic, envelope, and mechanical/electrical systems. Also conducting a value engineering (VE) study with an independent VE team to provide recommendations on how to increase value within the available programmed project funding amount without increasing costs or cutting goals for the following elements.

Replacement of the EIFS system around entire building with architectural siding
Redesign of interior according to JBLM standards criteria and Uniform Federal Accessibilty Standards
Repair/replacement of interior finishes to include wallboard, paint, partitions, and acoustical ceilings
Repair of full facility HVAC system to provide code compliant ventilation throughout the building
HVAC to include DDC
Repair existing electrical system to include panel replacement, load center replacement, demolition of dead circuits, identification and organization of existing load centers, replacement of lighting systems, and egress lighting and branch circuits
Communications system repair
Removal of Asbestos Containing material (ACM) Lead Based Paint (LBP), PCB light ballasts, & mold
Superior STC rating for firefighter sleeping quarters
|



