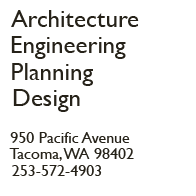|
Metro Parks Four Community Centers
Tacoma, Washington
Metro Parks Tacoma chose ORB Architects, now part of INNOVA Architects, to design upgrades to four of its community centers — People’s, South Park, Portland Avenue, and Snake Lake Nature Center. The goal of the project was to perform building assessments on the four community centers, provide realistic cost estimates for the owner’s review, then subsequently create construction documents to implement the recommendations. The work had to be done without disrupting normal day-to-day operations at the facilities.

ORB and our team of subconsultants with expertise in engineering and building science performed a technical review of the building envelopes, employing the latest infrared moisture-location technology. The building conditions required more extensive rehabilitation than the owner had anticipated, and ORB worked with the project manager to pinpoint the most critical elements of the building upgrades that would work within the given budget.
In addition to other design improvements, the most dramatic change involved the entry to the Portland Avenue Community Center. ORB redesigned it to make it more inviting and light-filled, and to improve the visibility to the parking area.
KEY PROJECT INITIATIVES:
Invasive and non-invasive building-science techniques for diagnosis of hidden moisture intrusion of building envelope
New layout and entry concept designs
Evaluation of electrical and lighting systems
Evaluation of structural elements
Building investigtion and analysis
ADA accessibility code analysis
Analysis of HVAC systems
Design and construction documents
Cost estimating
Construction administration
| 


