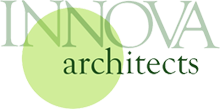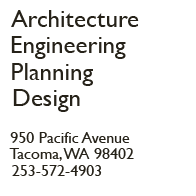|
Northaven Senior Housing Renovation
Seattle, Washington
ORB Architects, now part of INNOVA Architects, was part of a strategic alliance to provide architectural services for rehabilitating an 8-story, 198-unit senior housing building in accordance with the capital needs assessment. This included investigative procedures for repairs, general improvements, finish modernization and overall code or safety upgrades. This project was managed and overseen by HUD.

The 198 dwelling units received all new kitchens including cabinets, counters, fixtures and flooring. Units also received new bath resilient flooring, the replacement of old, oversized accordion closet doors with new easy to maneuver and more senior friendly wood doors. Baseboard heaters and additional emergency call buttons were also added at each unit.
The common area improvements involved the reconfiguration of the commercial kitchen and office, with new equipment as well as a modified layout; fire systems and elevator upgrades and new lighting controls. Finish improvements included new main lobby, corridor and elevator carpet as well as the addition of a new more welcoming vestibule, now energy-efficient and ADA compliant.

|



