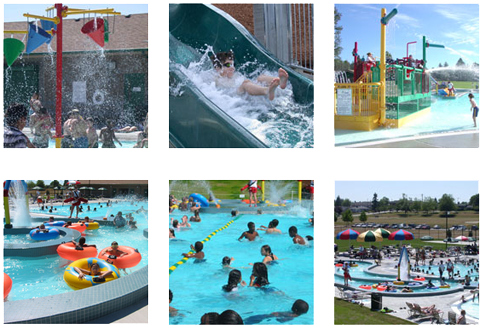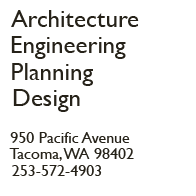|
Stewart Heights Outdoor Zero-Depth Pool & Community Facility
Tacoma, Washington
ORB Architects, now part of INNOVA Architects, provided planning, design and construction administration services for the Stewart Heights aquatic facility project on behalf of Metro Parks Tacoma. This project featured a 1,000-square-foot diving tank and an 8,500-square-foot zero-depth leisure pool with numerous interactive water-play features and equipment including a 3-tiered children's play structure, interactive water cannons and equipment, a spray arch, a 155-foot-long water slide and a 160-foot-long lazy river feature. The aquatic facility also includes a 6,000-square-foot bathhouse and a 2,000-square-foot meeting and concession area. The pool area features large sunning decks with beach umbrellas and picnic tables.

SQUARE FOOTAGE:
Zero-Depth Leisure Pool – 8,500 sq. ft
Water Slide – 155 lineal ft.
Lazy River Feature – 160 sq. ft.
Diving Tank – 1,000 sq. ft.
KEY PROJECT FEATURES:
Interactive Play Equipment
Meeting and Concession Area
2 Mechanical Rooms
Sunning Decks with Beach Umbrellas
5 Lap Lanes
Tots Pool
Bubble Pit
Bathhouse
Picnic Tables
Volleyball Court
|



