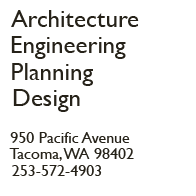|
University of Washington Print Plant & Mail Handling Facility
Seattle, Washington
 ORB Architects, now part of INNOVA Architects, prepared the Design-Build RFP bid package to assist the owner in contractor evaluation. We also processed the proposals and performed construction administration services.The bid package for this project included general conditions, design program, technical specifications, the site development descriptive package, evaluation procedures, existing topographic utilities survey, design documents and construction administration specifications.
ORB Architects, now part of INNOVA Architects, prepared the Design-Build RFP bid package to assist the owner in contractor evaluation. We also processed the proposals and performed construction administration services.The bid package for this project included general conditions, design program, technical specifications, the site development descriptive package, evaluation procedures, existing topographic utilities survey, design documents and construction administration specifications.
KEY PROJECT FEATURES
60,000-square-foot print plant and mailing services facility
Concrete column frame integral with post-tension floor and a spandrel beam system
Exterior cladding with both pre-cast concrete and concrete masonry units
State of the art, highly technical mechanical and electrical utilities system to accommodate intense and extensive requirements of the printing, photographic, material handling and mailing functions of the building
|



