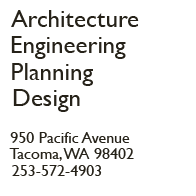|
Bishop Athletic Complex Master Plan
Montesano, Washington
ORB Architects, now part of INNOVA Architects, provided conceptual design services for the proposed Bishop Athletic Complex. This project was initiated by the city of Montesano as a proposed solution for meeting a deficit identified in the comprehensive plan for the Montesano School District population.
The 35-acre site, located 1.7 miles east of the Montesano downtown area and within the eastern portion of the city's urban growth boundary, contains approximately 13 acres of wetlands. The 22 acres of usable community parkland were developed for this project.
The site has three components: a three-field softball/baseball rosette with one soccer field located in the outfields, several upland areas developed with trails and picnic activities, and the wetland areas of the site. A central restroom, concession, storage and control building was designed to serve the ball fields, which are accessible from the parking area. A paved trail leads from the parking area, along the access road right-of-way to Beacon Avenue. A second trail runs around the outfield fence of the ball fields along the eastern and northern boundary of Parcel No. 240050 to Roup Road. There is a third wetlands interpretive trail in the southern wetland area. The metal maintenance building is located east of the ball field area. A site for a detention lake area, which will be accessed by an 8-foot-wide paved trail from the parking lot, is incorporated into the wetland area to the north of the ball field rosette.

KEY PROJECT FEATURES:
Two 300 ft. and One 330 ft. Baseline Ball Fields with Dugouts and Scoring Booth
Play Field
Picnic Areas
Benches
Drinking Fountains
Flag Pole
Horseshoe Pits
Public Telephones
Basketball Court
Octagonal Picnic Shelter
Playground Area and Equipment
Two-story Restroom Facility
Maintenance Building
Landscape and Irrigation
Roads, Parking and Paths
Security, Trail and Play Field Lighting
Entry Control Gate and Ball Field Fencing
| 


