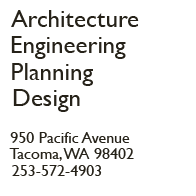|
General Services Adminstration Warehouse Renovation
Auburn, Washington
 ORB Architects, now part of INNOVA Architects, provided design-build criteria and prepared the design and documentation for this project, which consisted of the renovation of the existing General Administration Services warehouse facility to the General Motor Dynamics vehicle parts maintenance warehouse and offices.
ORB Architects, now part of INNOVA Architects, provided design-build criteria and prepared the design and documentation for this project, which consisted of the renovation of the existing General Administration Services warehouse facility to the General Motor Dynamics vehicle parts maintenance warehouse and offices.
ORB also provided construction supervision, review and approval of contractor’s submittals, shop drawings and as-built drawings at the completion of the project.
KEY PROJECT FEATURES
Warehouse Area — 80,000 sq. ft.
Upgrades to Warehouse Facility
Fixtures, Fittings and Equipment (FFE)
Renovation of Technical Support Offices
New Administration Offices
Heavy Vehicle Ramps
Mechanical and Electrical Upgrade
|



