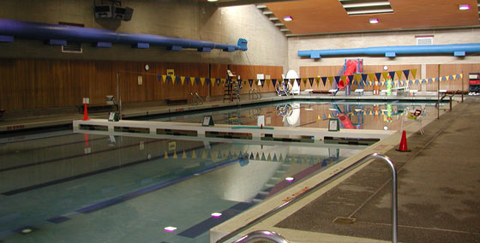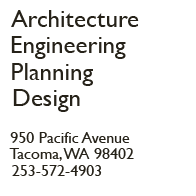|
Glenn Jarstad Aquatic Center & Kitsap Family YMCA Additional Feasibility Study
Bremerton, Washington
ORB Architects, now part of INNOVA Architects, was asked by the City of Bremerton and the Kitsap YMCA jointly to evaluate the potential for a new, shared family activity pool addition. With their symbiotic relationship serving aquatics and other recreational needs, this joint use addition would benefit both by appealing to a broader range of the population. There was a particular interest in attracting the teenage user to the pool because the underserved area teens represented a promising market. ORB Architects completed a feasibility study, conceptual design, and pro forma operating statement to help in their decision-making regarding an addition to the facility.

KEY PROJECT TASKS:
Performed a Site Visit and Field Investigation
Identified Program, Size, and Layout
Developed Multiple Concept Designs to Evaluate the Possibilities
Provided Public Outreach
Finalized Conceptual Design
Compiled Pertinent Operating Data from Our Exclusive NW Aquatic Facility Study
Prepared Area of Magnitude Operating Pro-forma Including Estimated Attendance, Estimated Operating Cost
Estimated Average Attendance Fee Required to Break Even
Prepared Area of Magnitude Development Cost for Proposed Facility
KEY PROJECT FEATURES STUDIED:
Zero-Depth Family Leisure Pool
Tots Area
Bubble Pit
Lazy River
Spray Features
Play Equipment
Climbing Wall
Changing Rooms
Project Cost: $6,726,713
Project Size: 10,468 SF
|



