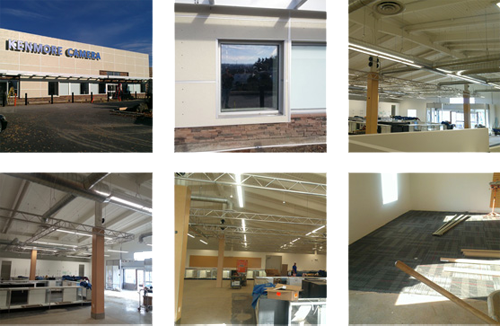
Kenmore Camera Building Renovation and Tenant Improvements, Kenmore Village Master Plan
Kenmore, Washington
Kenmore Camera’s new location will give it a total of 17,000 square feet, tripling the space available of its current location. The dated building received a major make-over, with a completely new modern façade, using stone, stucco panels and aluminum in a design inspired by the services and products provided within. Completely new Mechanical, Electrical and Telecommunications systems are included. With the extent of the renovation performed, the work also included substantial seismic upgrades. The interior received new finishes throughout and a large retail area with custom casework that will allow various suppliers areas to display products. There is office space for employees and ample storage along with a lab area where they will be able to develop film in-house. In addition to the retail store, Kenmore Camera has included two classrooms, independent of the retail store with their own dedicated entry, where they will be able to conduct photography classes and seminars.
|



