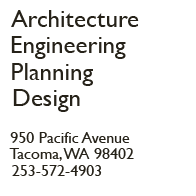|
Lake Wilderness Park Beach House
Maple Valley, Washington
 The new Lake Wilderness Park Beach House replaced a 45 year old version that was deteriorating and no longer met the programmatic requirements. Over the past decades, the purposes and way the beach house is used has evolved. The current needs include more restroom stalls, a beach shower, a larger lifeguard and staff area, more room for improved concessions, and a space for boat and paddleboard rentals. The latter is very popular and has become a significant use that helps with operational costs.
The new Lake Wilderness Park Beach House replaced a 45 year old version that was deteriorating and no longer met the programmatic requirements. Over the past decades, the purposes and way the beach house is used has evolved. The current needs include more restroom stalls, a beach shower, a larger lifeguard and staff area, more room for improved concessions, and a space for boat and paddleboard rentals. The latter is very popular and has become a significant use that helps with operational costs.
As a focal point for many of the festivities in Lake Wilderness Park, the building not only serves the multiple functions needed, but is also a beautiful presence in the park. The location of the building is shared with a grove of mature fir trees, and acts as a threshold between the beach users and an amphitheater lawn. The new building is designed to serve both users equally. The restrooms are located off a breezeway that provides access from both sides of the building. Likewise, the concessions windows are visible from multiple directions and allow for versatile events and staffing options.
The new Lake Wilderness Beach House's design perfectly achieves the necessary objectives. Without losing a single tree, the masonry building snakes through the grove with a horizontal strip pattern that contrasts with the vertical trunks of the fir trees. The upper framed part of the building soars up into the sky and tree branches, with a metal roof and wall panels that provide natural light and ventilation for the indoor spaces.
| 


