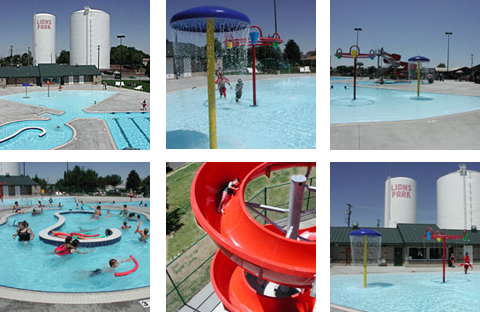|
Othello Recreation & Competition Swimming Pool Facility
Othello, Washington
Read Aquatics International's article about this project at:

ORB Architects, now part of INNOVA Architects, worked with the Othello Park and Recreation District to provide design-build criteria and prepare designs and documentation for a new pool facility on the existing site. This project included a complete demolition of the entire area to construct a new pool facility with the current bathhouse remaining as a converted mechanical building. The design-build team, which included Apollo Construction and WMS Aquatics, worked closely with the City of Othello staff and pool advisory committee to develop the program and deliver a product that exceeded their expectations. Pool Ground-breaking Ceremonies took place on January 12, 2007. Othello Pool opened to the public on July 9, 2007.

KEY PROJECT FEATURES:
Zero Depth Leisure Pool — 2,800 sq. ft.
25 Yard, 6-Lane Lap Pool
Lazy River Feature
Bleacher Area
Water Slide
Interactive Outdoor Spray Park Features
Bathhouse — 2,500 sq. ft.
Pool Deck and Multiple Lawn Areas — 15,000 sq. ft.
Conversion of Former Bathhouse into Mechanical Building, Concessions and Classroom
|