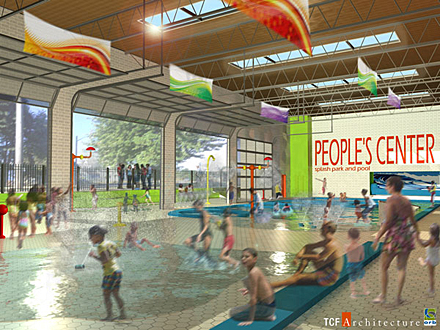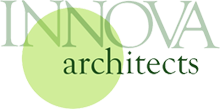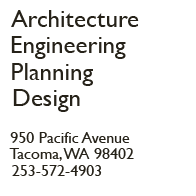|
People's Community Center & Aquatic Facility Program & Concept Design
Tacoma, Washington
City of Tacoma sought to develop a distinctive aquatic complex in the Hilltop Neighborhood that would attract the community and invite participation. ORB Architects, now part of INNOVA Architects, assisted TCF Architecture in the collaboration with stakeholders and Steering Committee to identify and evaluate alternatives for renovation of People’s Community Center to provide a venue for aquatic activities.

Together we provided the conceptual design, code and zoning analysis, economic analysis, and cost estimating, and summarized findings in a final report. The aquatic facility was designed to create an open, public face for the People's Center. An indoor/outdoor waterslide located at the corner of the building will act as a "sign board" and large, operable glazed wall panels allow for the activity to be viewed from outside, as well as expand the functionality in the warm season.
The programming took a multi-generational approach by prioritizing features that are sensitive to all abilities—from toddlers to older adults to people with limited physical mobility. The features included a range of spray toys, a lazy river (for current floating and low-impact resistance walking), a waterslide that will attract teens, a zero-depth entry leisure pool with ADA accessible ramp, bubble pool, tot pool, 2-lane lap pool, indoor/outdoor spray ground, and multipurpose rooms.
|



