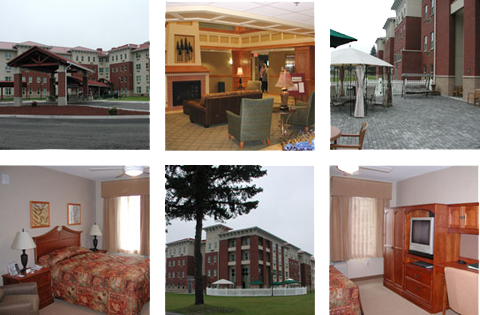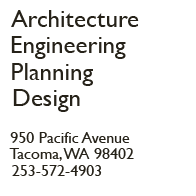|
Rainier Inn
Joint Base Lewis-McChord, Washington
ORB Architects, now part of INNOVA Architects, prepared the Design-Build Request for Proposal (RFP) for a 185-room, $14,686,000 military lodging facility at Fort Lewis. This project included preparing conceptual design concepts and conducting a design workshop. Design drawings were then updated to incorporate input obtained from the workshop. ORB prepared the RFP package for the purpose of obtaining design-build construction bids. This package included concept drawings conveying the intention of the new Army Lodge as well as technical specifications required to design and construct the lodge. ORB also provided construction observation services.

The new lodge facility includes 185 guest rooms, lobby and registration areas, a breakfast room, a fitness room, administrative offices, public restrooms, laundry facilities, vending areas, support and maintenances areas, delivery docks, parking for 110 vehicles and miscellaneous auxiliary support areas.
KEY RFP COMPONENTS:
Contractual Guidance to Contractors
Functional Design Requirements
Codes and Standards for Protection Requirements
Specifications for Major Building Components, Materials and Equipment
Evaluation Criteria for Design-Build Proposals
Contractor Criteria for Quality Control/Quality Assurance
Requirements for Design Submittals
Installation Coordination of (GFGI) Equipment Finishes and Furnishings
|



