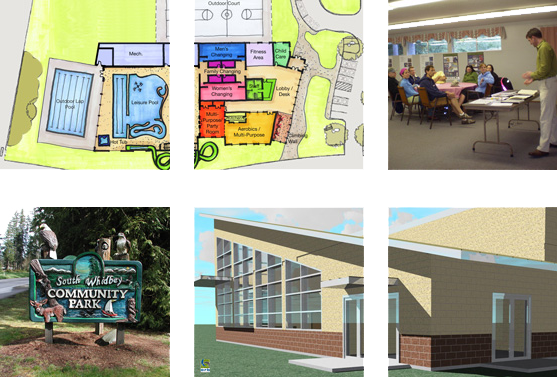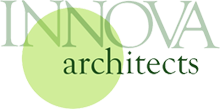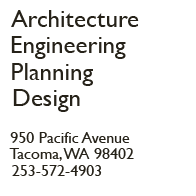|
South Whidbey Community, Recreation & Aquatic Center Feasibility Assessment
South Whidbey Island Parks & Recreation District, Washington
ORB Architects, now part of INNOVA Architects, was hired by the South Whidbey Parks and Recreation District in 2008 to analyze ways for the community to reach its goal of building a facility that houses community services, active recreation and aquatics. The approach was to build on the 2007 Parks and Recreation master plan, which proposed a facility of this type.
A major challenge that drove the project’s schedule was the need to provide enough information to the commissioners in time for them to decide on proceeding with a ballot measure only a few months later. Another challenge was satisfying the community’s expectations while working within a tight budget. The project budget was determined by what the parks commissioners felt the voters would support in a bond; however, it was evident that it would not be enough to accommodate all of the identified desires.

To gain community input and demonstrate the constraints of the budget, ORB hosted a community design workshop. Those who attended were divided into groups of five or more people and were given a package of Monopoly®-style game cards containing all types of program elements. Each group had to "purchase" what they most wanted within the budget. By using this interactive method, ORB obtained valuable input that helped prioritize the elements into current and future phases. Subsequent meetings with the community included presenting concept plans based on community input, as well as the economic impacts for construction and operation of the facility.
In order to achieve the most function in a facility such as this for a relatively small community, ORB proposed to design spaces that maximized versatility and multi-functionality. For example, the adjacency of the party and aerobics rooms allow both to serve multiple functions as well as a combined function for parties, meetings, community events, and active recreation. The end result is expected to provide the best value for the dollar.
FACILITY HIGHLIGHTS:
Leisure Pool with Lazy River
Two Multi-Purpose Rooms
Fitness Area
Childcare Facility
Climbing Wall
Changing Rooms for Men, Women, Family and Staff
Outdoor Basketball Court
Outdoor Lap Pool
| 


