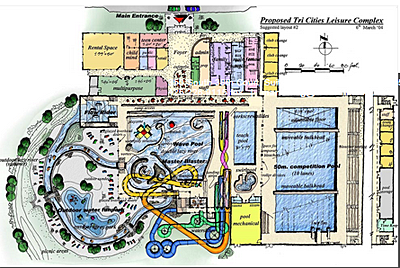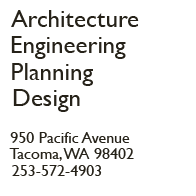|
Tri-Cities Regional Aquatic Center
Tri-Cities, WA

FEASIBILITY AND CONCEPTUAL DESIGN
ORB Architects, now part of INNOVA Architects, was retained by the Tri-Cities Aquatic Task Force to assist in the preparation of a feasibility and conceptual design study for a new indoor Tri-Cities Aquatic Center. ORB and Vic Davies Architects (VDA) prepared the conceptual design for this project. This concept consisted of a 67,910-square-foot wet-side aquatic facility and a 20,050-square-foot dry-side area, for a total facility area of 88,010 square feet. The basic facility was estimated to cost $24,534,55 (including sales tax, contingency, furnishings and equipment, design, testing, and construction administration). The addition of specialized water play equipment such as a Master Blaster, Flow Rider (surf machine) and corkscrew slides could bring the total facility cost to $28,534,551. These estimates did not include the cost of land.

KEY PROJECT FEATURES
50 Meter Competition Pool
Zero-Depth Leisure Pool — 8,300 sq. ft.
2 Water Slides
Tots Pool
Swirl Pool (Spa) — 400 sq. ft.
Outdoor Lazy River Feature — 4,000 sq. ft.
Indoor Lazy River Feature — 1,600 sq. ft.
Warm Water Therapeutic Teaching Pool — 30 x 75 foot
Interactive Play Unit
Multipurpose Space
Administrative Area
Concession Area
Sun Deck
Child Care Area
Teen Center
Outdoor Spray Park — 3,200 sq. ft.
First-Aid Rooms

|



